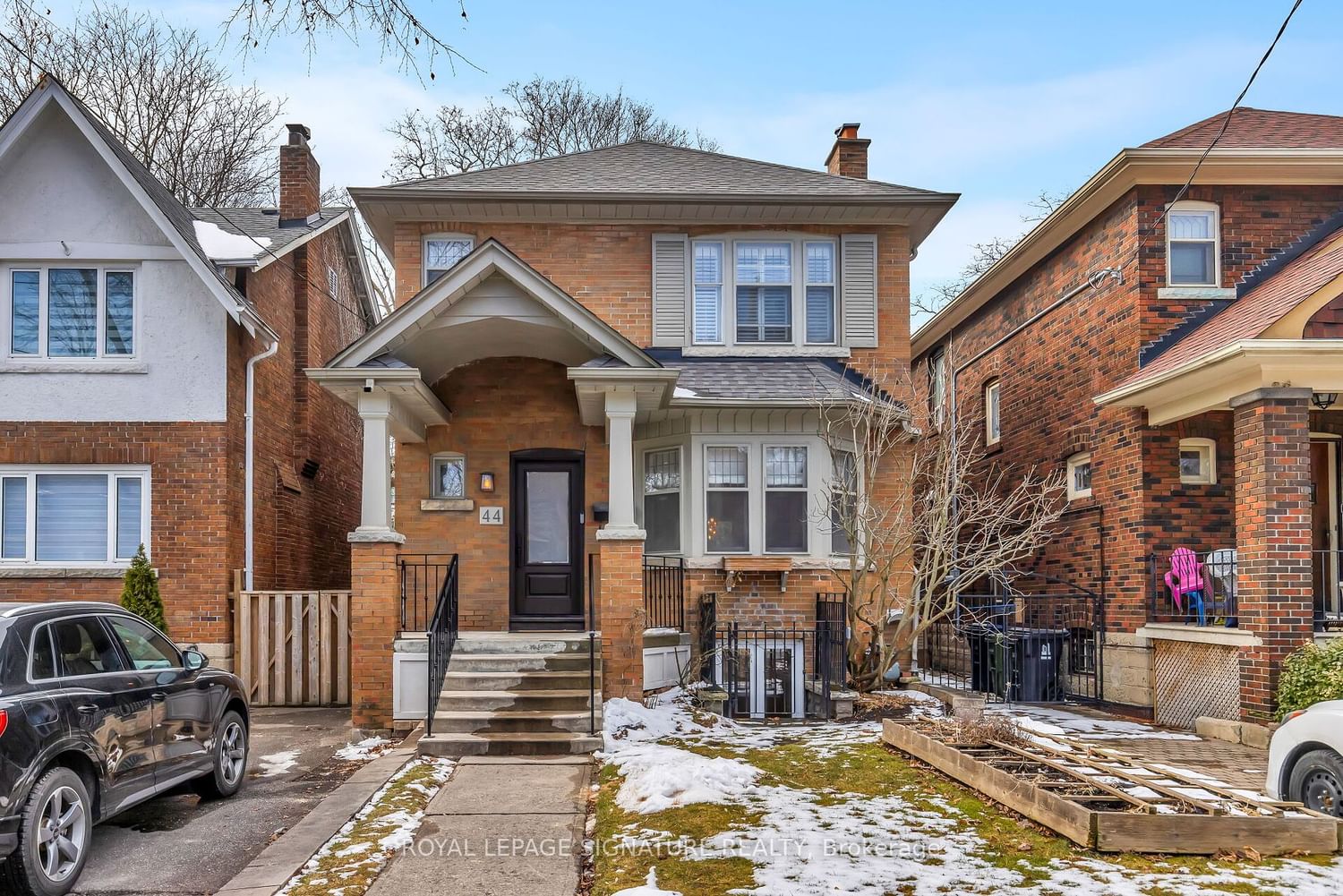$2,195,000
$*,***,***
3+1-Bed
2-Bath
1500-2000 Sq. ft
Listed on 2/22/24
Listed by ROYAL LEPAGE SIGNATURE REALTY
Have you been looking for a delightfully renovated Allenby area home, complete with an 8 ft basement? Look no further! This beauty offers a stunning open-concept main floor with a fabulous kitchen and large custom pantry area. Your living space extends to the spacious west-facing deck overlooking the picturesque backyard. The upper-level boasts 3 generous bedrooms with a huge primary bedroom custom walk-in closet, plus a bonus tandem office/playroom. The lower level is a dream! Exceptionally bright and beautiful with 8 ft ceilings, a separate entrance, heated floors, cozy recreation area, renovated 3-piece bathroom, lovely laundry, office/4th bedroom and loads of storage space. A private drive and a pretty detached garage, with extra storage, and the potential to build Garden Suite living accommodation completes this amazing package! Take advantage of sought-after Allenby Jnr Public School (with French Immersion), and North Toronto Collegiate Institute.
Steps to the best restaurants, shops & Eglinton Way conveniences including Summerhill Market. 5 min walk to the future LRT Chaplin Station. Enjoy this close-knit welcoming community with wonderful neighbours. Open Sat/Sun Feb 24/25 2-4pm
C8086450
Detached, 2-Storey
1500-2000
8+2
3+1
2
1
Detached
2
Wall Unit
Finished, Sep Entrance
N
Brick
Water
Y
$9,427.78 (2023)
110.00x29.75 (Feet)
